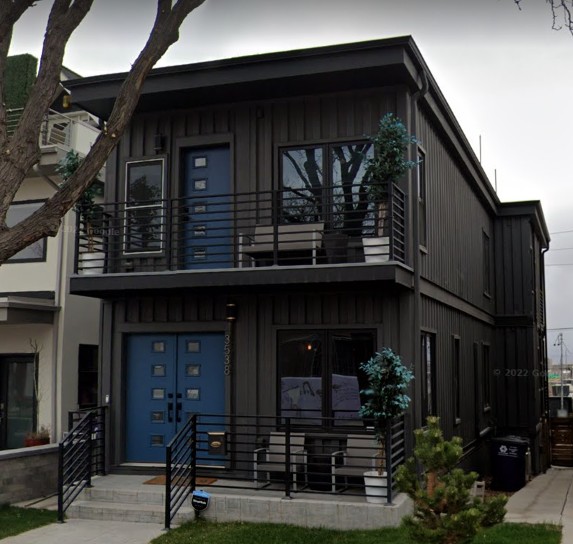| Floor plans |
| Location |
| Area | 2,192 square feet (203 square meters) |
| Containers | 7 |
| Bedrooms | 3 |
| Location | Denver, Colorado |
| Sold Price | $679,000 in 2015 |
| $992,000 in 2021 | |
| Year | 2014 |
The LoHi Shipping Container House is located in Denver. For building it seven shipping containers were used. Such containers you can find on cargo ship that transports the cars. The home doesn’t look inside like a pile of abandoned steel, it amazes with its luxurious interior. The shipping container house is an up-cycling’s result. Thanks to this process reclaimed materials get their new life in something more valuable. Look at the photos below.
This is stunning luxury, eco-friendly shipping container home in the highly desirable Highlands neighborhood! As you enter, you're greeted with an open concept floor plan that's perfect for entertaining, high ceilings, tasteful and contemporary finishes, and stunning hardwood floors. The gas fireplace in the living room will keep you cozy during the winter months! The beautiful, gourmet kitchen features custom European cabinetry, stainless steel appliances, stunning tile backsplash, two sinks and a kitchen island with a wet bar for additional seating! The master bedroom has it's own walk-in closet, luxury ensuite master bathroom with dual sinks, and a private deck where you can overlook your backyard and enjoy your morning cup of coffee. Additionally, walk up the spiral steel staircase to check out your rooftop patio and some of the best panoramic views of Pike's Peak and Downtown Denver! The low maintenance, fenced-in backyard is perfect for your furry friends or BBQ-ing all summer long! The 2-car detached garage makes parking a dream in the Highlands! Additionally, there is plenty of storage space available in the unfinished basement.
There are large, open-concept dining and living areas with high-tech heating and cooling systems. Natural light fills the room and emphasize the white walls, polished wood and accents of stainless steel.
The kitchen is equipped with built-in countertop stove and sleek hardwood floors. When you see all these beauty you forget about that is just a shipping container.
The sunlight fills three bedrooms and makes them look amazing. Also you can enjoy the majestic scenery of Rocky Mountains and Denver skyline from a rooftop, where you can get by a spiral staircase from the master bedroom.
Floor plans
There are also an office, 2.5 bathrooms, a two-car garage and a backyard in the house’s floor plan. Here is everything you need is made only from recycled materials.
The LoHi Shipping Container house is situated at 3538 Pecos Street. It was listed by Denver-based management company, Proform Real Estate, and was sold in 2015 for $679,000 and in 2021 for $992,000.
https://www.zillow.com/homedetails/3538-Pecos-St-Denver-CO-80211/13308277_zpid/
Location in Denver, Colorado
| Address | 3538 N Pecos St, Denver, CO 80211, USA |
More shipping container homes in Colorado:
Orange Shipping Container Home, Salida, Colorado
Beautiful 3000 sqft 5 Bedrooms Shipping Containers Home, Denver, Colorado
Shipping Container Cabins by Tomecek Studio, Colorado
1500 sq ft Off-the-Grid Shipping Container Home, Nederland, Colorado
LoHi Shipping Container House in Denver, Colorado
















































