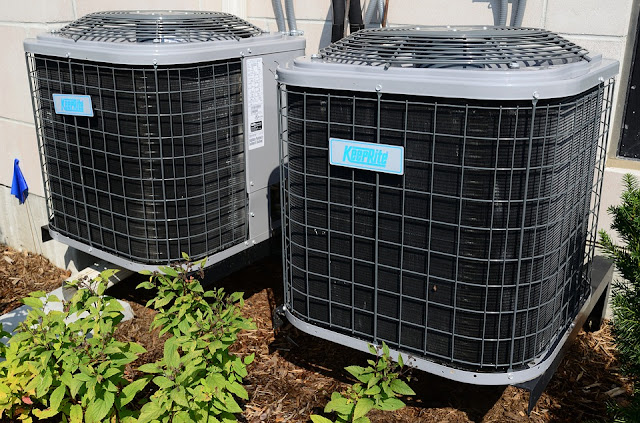| Floor plan, Elevations, Section |
| About Randy Bens Architect |
| About Ennova Structural Engineers |
| About KBC Developments |
| Project | RB Studio |
| Architect | Randy Bens Architect |
| Containers | 1x40ft |
| Structural Engineering | Ennova Structural Engineers |
| Builder | KBC Developments |
| Project Participants | John Buttery, Intern Architect AIBC, Container West, Stickle Cabinets |
| Manufacturers | Structurlam, Herman Miller, Flor, Studio Italia design |
| Area | 350 SF |
| Year | 2016 |
| Location | New Westminster, BC, Canada |
| Photography | Ema Peter |
Description by architects
Completed in the winter of 2016, this modified shipping container is our new office. The practice was formed in 2005 to focus on small, well-crafted buildings. After working in my home office with one staff member for many years, we decided to expand the practice (a little).
Lifestyle is important to me and my wife, so the decision was made to expand to the back yard rather than to a remote commercial space. The goal was to have the benefits of working from home, while having an independent space for staff, a place to conduct meetings with clients and contractors, and to simply have more room to do our work. The self sufficient shipping container backyard office contains a kitchenette, washroom, printer / network cabinet and an open studio space. The small meeting space can be configured in a number of ways, and the table can join the desk for model making.
We looked at several construction options and settled on an over-sized corten steel shipping container. These containers were designed for mining operations and are 40’ long, 11.5’ wide, and 9.5’ high. The inherent durability of the steel shell, and the ability to for us to take the structure with us when / if we relocate were two of the biggest benefits.
The 350 sq.ft. shipping container backyard office cantilevers over its new foundation, and pulls all the services from the old 1930’s house that shares the property. Water, sanitary, power, and data were trenched from the house to the base of the building. The container was fitted out in the supplier’s factory, and arrived on site 95% complete,
The yellow cedar cladding was a city requirement (all shipping containers must be clad). The window and door are also yellow cedar, and they’ll be left to weather to a grey patina. The steel stair has already taken on a full layer of rust after one winter. The interior is lined in birch plywood to impart warmth, and the Douglas Fir desk clear spans 19’ giving us a very flexible working space.
The reaction to the project has been universal in the neighbourhood and from visitors - everyone loves it. There is something about small buildings that most people find appealing. It has turned out to be a pleasant place to work.



















