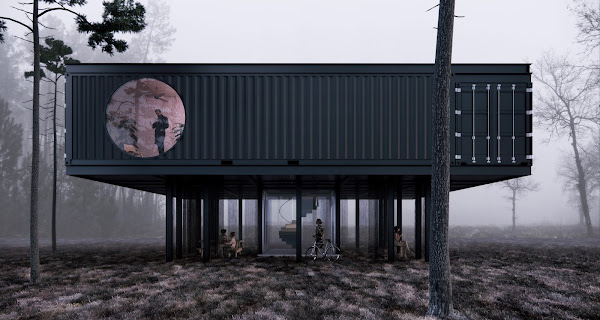| Project | Maison Container Lille |
| Architect | Patrick Partouche |
| Area | 240 sq m |
| Containers | 8 |
| Bedrooms | 3 |
| Year | 2010 |
Maison Container Lille 3 bedroom shipping container home is composed of 8 standard shipping containers stacked on top of each other in a staggered arrangement. The exterior was painted a vibrant cherry red and the interior features bright white walls accented by red columns and metal finish work. The roof is more of a protective covering than a true water shedding element, and works more like a shade screen to let air flow around the roof and keep it from overheating. The windows have low-e coatings and are filled with argon for greater efficiency.
Inside the 240 sq m 3 bedroom shipping container home, the bottom floor includes a one car garage, storage, kitchen, dining and living area with an open floor layout. Upstairs, part of the floors were cut out to create double height spaces for the ground floor. Metal catwalks cross the area to provide access to the three bedrooms, the bathroom and the office. Metal parts that were cut away from the containers were used to create furniture and decorative elements like artwork, tables and a bed.
Description by architect
Can an old dream come true?
The world is changing: Always faster, always stronger, always more expensive.
Innovation is necessary and of public utility! The new challenges of the planet, financial crises, media campaigns have changed mentalities.
A flaw in a traditional system of thought, in uses, in cultures and in architectural aesthetics.
New technologies and techniques allow the reduction of costs while bringing qualitative improvements. The production of prefabricated housing, more efficient, less expensive, inevitably represents the future of construction.
The modification container process is a first step in this process. The next step will be mass production on industrial assembly lines. In the service of accommodation, comfort, safety, performance.
Computerized design, manufacturing in the workshop under optimum working conditions for the workers. Road, sea and air transport. Assembly on site, in record time. All these criteria are emblematic of the emergence of a new architecture taking into account the constraints of the current world and its sustainability.
The old dream comes true!
Description
The 3 bedroom shipping container home is built from 8 prefabricated units, transported by truck and assembled on site using a crane.
The assembly lasted 3 days:
Day 1 - ground floor
Day 2 - second floor
Day 3 - roof
The units were designed from 40' shipping containers, recycled and modified.
The area is 240m2 on 2 levels with a technical crawl space.
The exterior aesthetics are in accordance with local regulations.
The interior aesthetics are in agreement with the customers:
a contemporary industrial style, the choice of noble and authentic materials: painted steel, galvanized, lacquered, varnished, aluminum, wood, polycarbonate, glass and other industrial materials.
Large and numerous windows provide a lot of natural light.
Decorative elements were created with recycled metal container sheets.
On the ground floor: the living room, the kitchen, the garage, the toilet, the laundry room.
Upstairs: 3 bedrooms + 1 office + the bathroom + the shower room + the wv and a fourth bedroom to be finished by the customer.
The courage and intelligence of the customers made it possible to design this house.
The know-how and professionalism of the companies made it possible to achieve it.
THERMAL and ACOUSTIC STUDY OF 06/26/2010 - Approved design office:
The energy and phonic performances are remarkable.
The construction principle allows, depending on future availability, to increase the label High Energy Performance (HPE), Very High Energy Performance (THPE) up to the Low Consumption Building (BBC) label, by simply adding equipment.
Label achieved RT 2005 (Th-Ce):
Cep = 194.8 Kwehep / m2shon / year. Gain (%) / benchmark = + 6.74
Cepmax = 187.4 Kwehep / m2shon / year. Gain (%) / benchmark = + 25.04
With accessories:
possible label HPE 2005 with exterior joinery equipment, Uw = 1.60
Cep = 173.18 Kwehep / m2shon / year. Gain (%) / benchmark = + 21.7
possible label THPE 2005 with equipment of photovoltaic collectors,
Cep = 161.62 Kwehep / m2shon / year. Gain (%) / benchmark = + 33.2
possible label THPE 2005 with thermodynamic water heater equipment,
Cep = 161.03 Kwehep / m2shon / year. Gain (%) / benchmark = + 33.8
possible label THPE 2005 with equipment of an Air / water heat pump,
Cep = 114.32 Kwehep / m2shon / year. Gain (%) / benchmark = + 80.5
possible BBC label with equipment for the 3 equipment,
Cep = 47.3 Kwehep / m2shon / year. Gain (%) / benchmark = + 147.5
Exceptional sound and acoustic performance:
Vertical and horizontal separation of each prefabricated unit.



