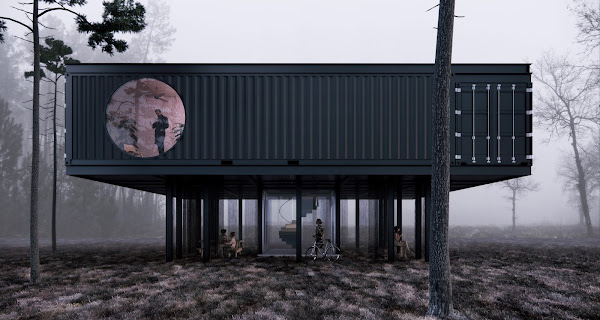Architects: ATÖLYE
Containers: 35
Year: 2015
Location: Bornova, Turkey
Photographs: Yercekim Architectural Photography
Design Team: Engin Ayaz, Nesile Yalçın, Nujen Acar, Elif Karaköse, Buşra Tunç, Berna Erenoğlu
Project Manager: Nesile Yalçın
Interns: Begüm Ural, Batuhan Türker
Visualization: Murathan Sırakya, Gökhan Gürbüz
Architectural Design: ATÖLYE
Summary: Office building with central system and facade (architecture + architectural landscape + engineering) designed with 35 transport containers.
Team: ATÖLYE (strategic consulting, sustainability consulting, landscape design, project management, construction control), Antre Design (construction documents), STEB (construction control), Venta (mechanical), Sinapsen (electrical), Methal (static analysis), Parça Proje (lighting consulting), Yerçekim Photography (architectural photography)
Client: İDEEGE Teknopark A.Ş.
Program: Offices, laboratory space, gallery, cafeteria, restaurant, exhibition room, outdoor terrace and garden
Area: 1000 m
2 built area, 800 m
2 landscaping
Recognizing that the 21st century promises new productive relationships between education, research and industry, iDEA Technopark A. Ş. contacted Atolye Labs about a facility to provide interdisciplinary collaboration and anchor an emerging technology park in downtown Izmir, a bustling cosmopolis in western Turkey. The resulting project reuses 35 second-hand shipping containers to form the centerpiece of a vibrant new research community on campus, as well as to generate a magnet for creative talent at Ege University in the city of Izmir and the Aegean region in general.
The 1,000 m
2 Technopark will house independent R&D facilities belonging to large Turkish and international companies focused on biotechnology, energy, materials and software research. This program joins strategically placed "catalysts" to increase interaction and collaboration potential among all members of this community.
The project is unique not only in terms of its accelerated research pace and design and construction process (around 9 months condensed plan), but also because the project, site and program summary was developed and adjusted by the same design team. Furthermore the key design principles specified for the site, the ecology and security of its future helped to create a role model for other similar institutions in Turkey and beyond.
Here are the details of these design principles.
Site specific design:
The project began with the discovery of a rough site with the rubble of a demolished building within the large university campus. Through the recycling of locally purchased containers at 12 km away in the port of Izmir, the design team was able to promote an unused site with wasted construction materials.
Analyzing the site, solar orientation, existing traffic routes on campus, wind angles, tree-shaded sectors, and the contours of the previous building collaborated to develop a meaningful and economically viable programmatic division, volumetric arrangement, and ultimately, a fluid circulation of users. Schemes of possible interactions between programs helped communicate the importance of catalysts based on art, design, and technology. Meanwhile, a "lighthouse" made up of a vertical container, an interior patio, narrow cross-circulation corridors and wide seating areas allow spaces for perspective and refuge, as well as spontaneous and recreational encounters.
Eco-friendly design:
In addition to an exceptional amount of material recycling and reuse, the project features a wide range of green strategies. By placing container modules with optimal north-south exposure and narrow cross sections, the design maximizes the ability to utilize passive solar strategies supported by natural ventilation.
Existing trees, efficiently designed sunscreens, south-facing windows with solar coating, thick insulation, effective air conditioning, natural materials such as cork, and LED lighting systems all helped minimize the building's environmental impact.
Future proof design:
Consideration is given to the fact that the adaptability and resistance of the center and shell of a building is its greatest asset in the long term. The project features various technical details such as beams and columns, visible electrical trays, abundant plugs, high capacity ventilation, locally controllable heating-cooling systems, and supporting structure to help build possible future separations. All of these systems help to easily modify spatial uses over time.
In terms of the program, through the placement of interaction catalysts across the site, the design of alternative schemes and modular furniture, it is possible to foresee sections of the container facades as a viable canvas for muralists and considerations to facilitate dismantling and relocation, The project becomes the manifestation of a building as a prototype: one that involves galvanizing a talented community in Izmir.




















